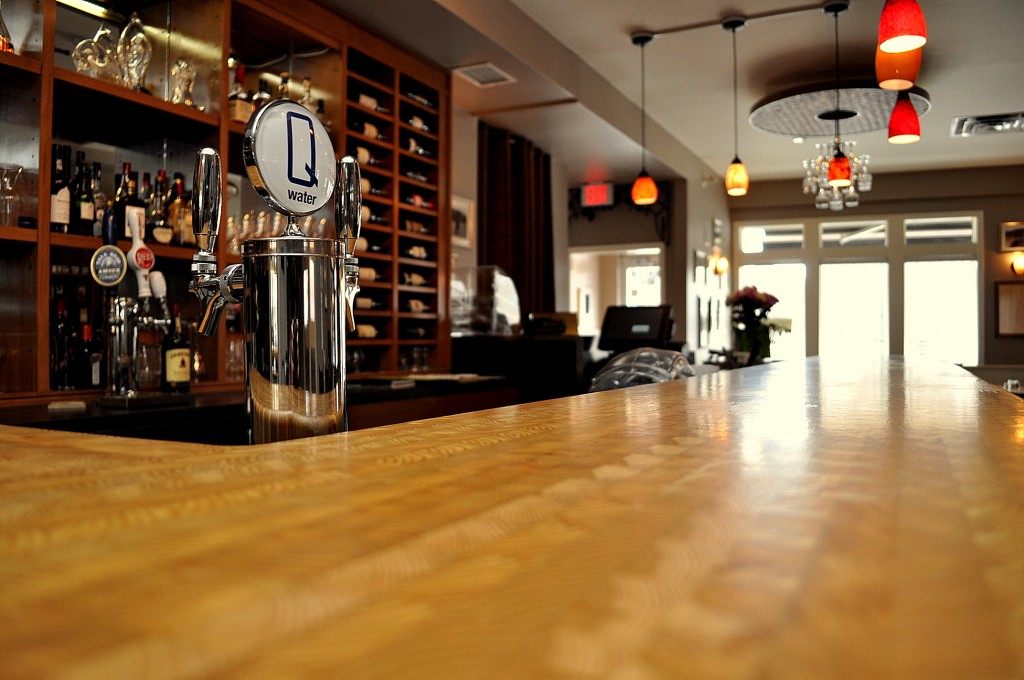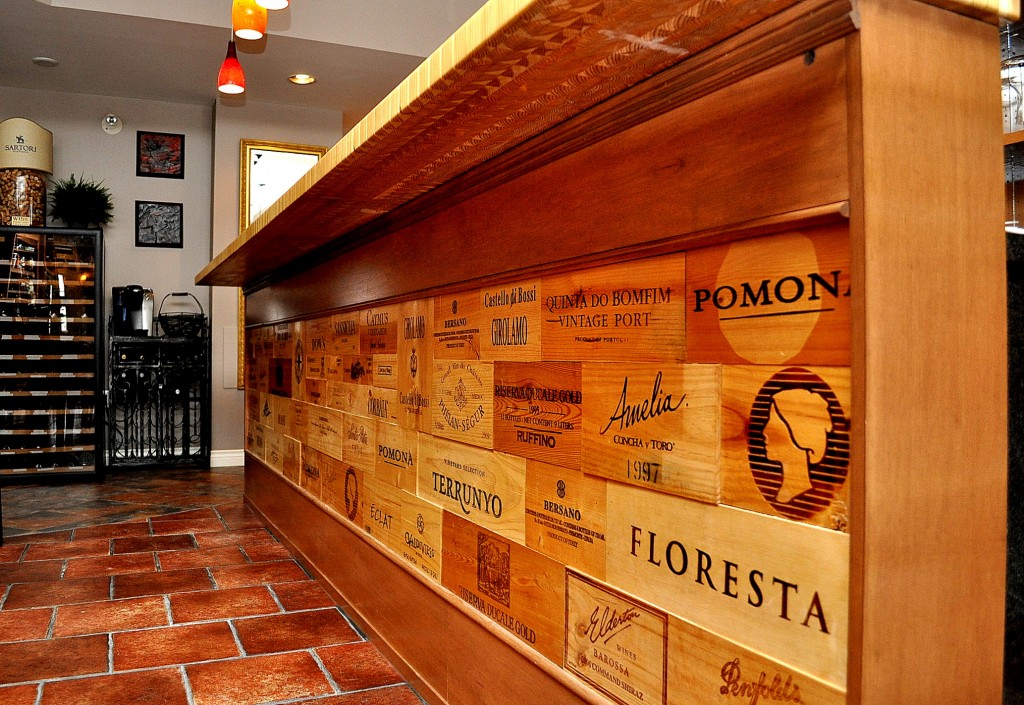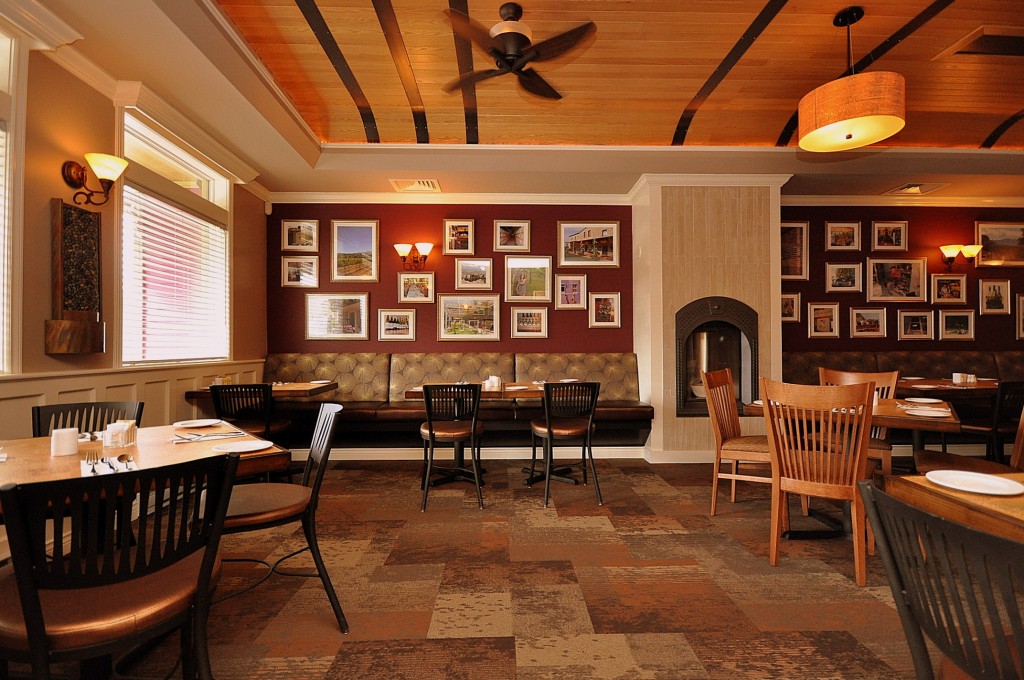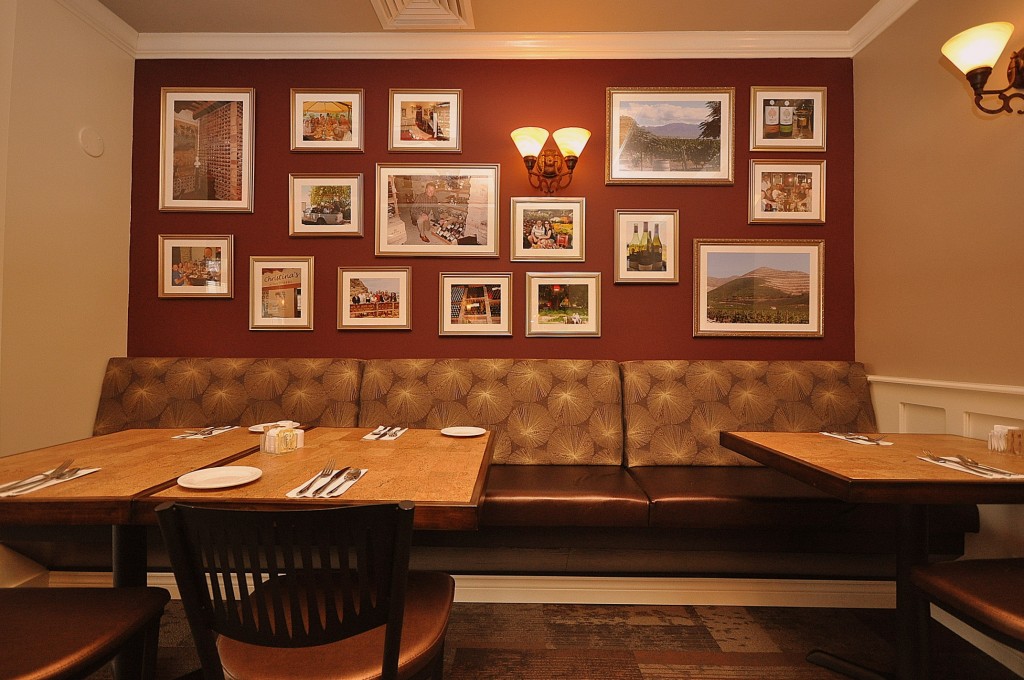Posted: October 31st, 2013

Larchwood Bar Top
Gabrieau’s Restaurant has been a destination in Antigonish since 1999. Having enjoyed a steady success, it was time for a change. The interior décor had not kept pace with Chef Mark’s contemporary, inventive and fresh cuisine. Mark and Karen contacted us to assist them in the transformation.
There were problems with the space with three separate rooms, poor view planes, lack of seating flexibility, poor circulation, wasted space, and no barrier-free washrooms. We worked together to develop a functional plan by opening up the space, creating a functional private dining room that can open up to general dining, locating a good sized bar as a focal point, and providing a barrier free washroom for the patrons.
We then worked together as a team to create a new personality for the space to better reflect the owners. The final product included wine themed materials, such as, corks and barrels, a warm and welcoming colour scheme, a locally manufactured bar top made of Larchwood, and a photo gallery of wine tours guided by Mark and Karen in countries around the world.
Please check out this link to a recent article in the
NSLC Occasions Magazine – Fall Issue 2013 – Page 29
http://issuu.com/tcmedia1/docs/occasions_nova_scotia_fall_2013_iss_332e9b28efbe67

Detail of Front Bar
We checked in with Mark and Karen Gabrieau to see how things are going.
Q: What are your customers saying about the renovations?
A: They’re saying … “it’s amazing”… “it’s beautiful” … “love the colour” … “love the atmosphere”… “is this really the same place”.
Q: What can you say about the design process with MAC Interior Design?
A: We enjoyed working on our renovation with Dawn and Carolyn very much. They were both easy to get along with, had great attitudes, were very open and accepting to our ideas, not just their own. They understood our needs and the needs of our business.

Dining Room
Q: How has the changed layout affected the way the space is used?
A: The layout change has made our space much more open, and has allowed more room between and around the tables. Service is much more efficient. Now that the two rooms can open as one, it accommodates larger groups better.
Q: How does the space work functionally?
A: Our space is very functional now! The flow is great for the service staff and for the customer. Our sight lines have improved, while still providing privacy and a feeling of coziness.
Q: Have the renovations affected sales?
A: Yes, we have realized upwards of a 20% increase in sales since our re-opening, and we can assume this is partly due to the renovation, and partly to the rebound in the economy. We are finding our customers are coming back more frequently because they love the atmosphere … and the food …, so, it has also strengthened our repeat business.
Q: How does your new space pair with your food and hospitality?
A: Our customers tell us that our food quality and presentation is outstanding, and they always enjoy our professional, courteous service while dining at Gabrieau’s Restaurant.

Photo Gallery